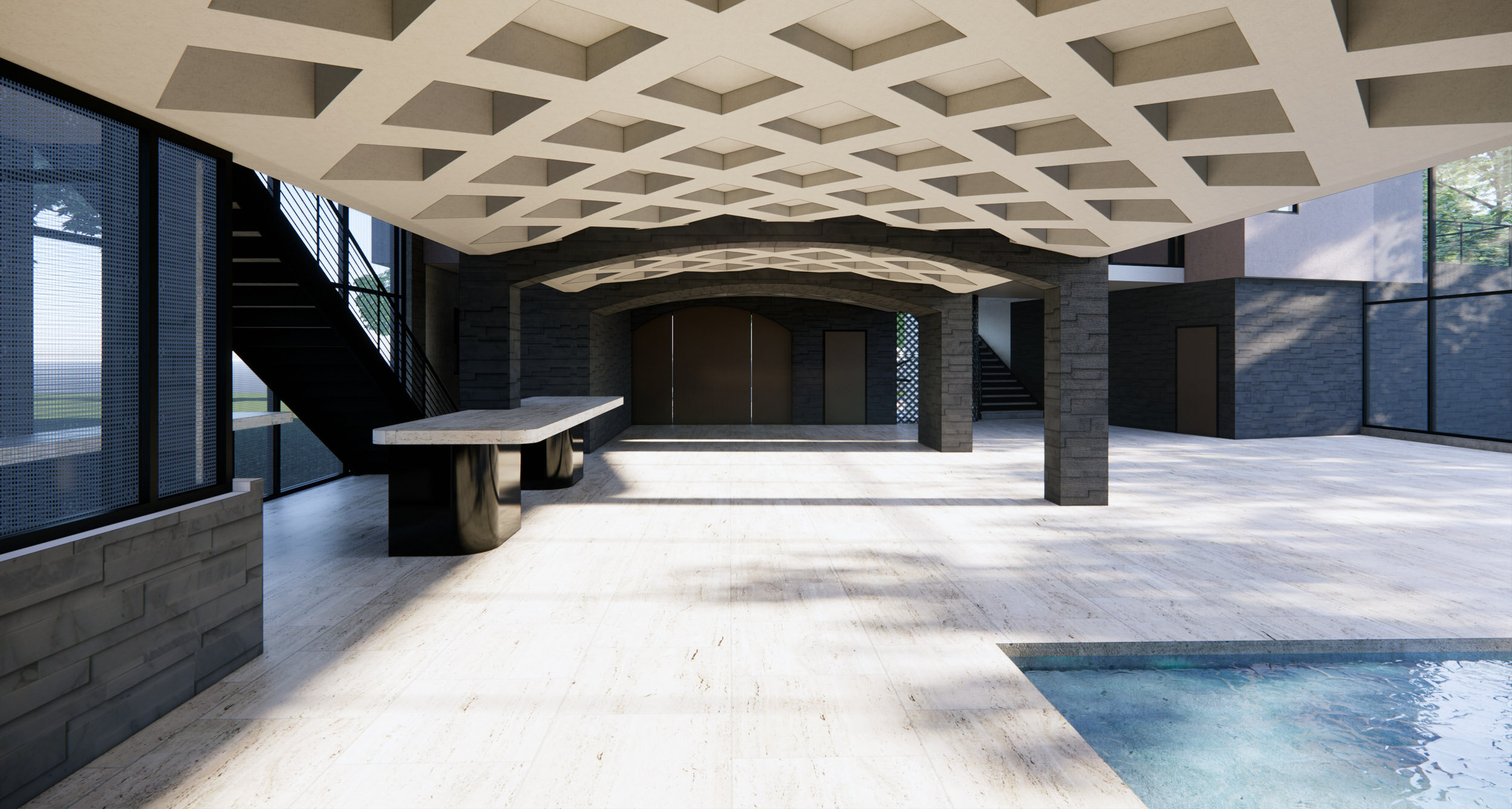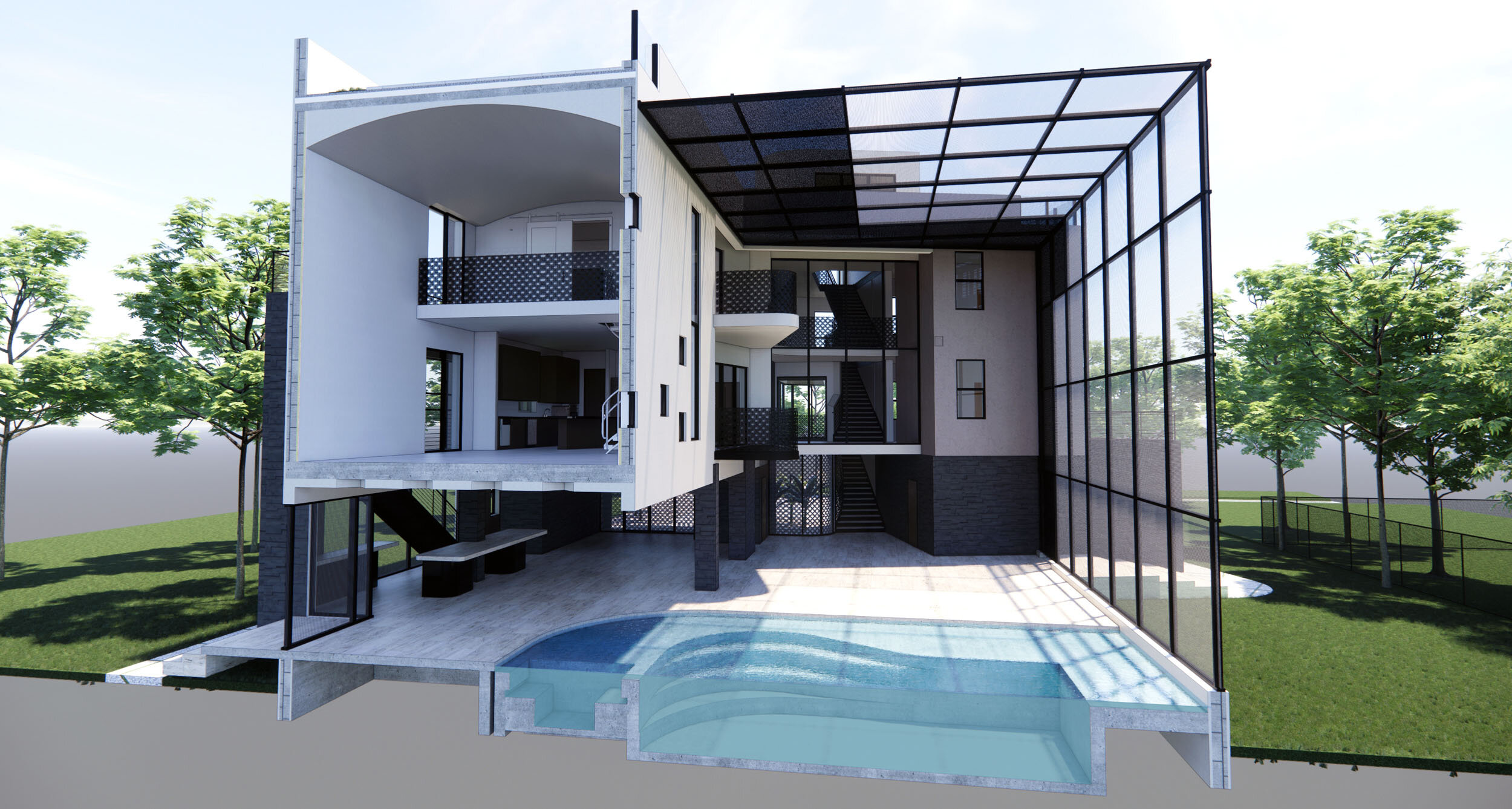MENENDEZ
RESIDENTIAL
Located in Oldsmar Florida, the Menendez residence is a challenging project that is only accessible via a bridge crossing over a tidally influenced creek and has a first level finished floor elevation at 13’-0” over existing grade per zoning. The project sits on a combined two parcels that total .35 acres and is roughly 4,000 sf in conditioned space with an additional 3,500 sf of ground level pool terrace and 1,700 sf of usable rooftop garden space. The design focuses on the indoor/outdoor interaction providing a screened enclosure for the entirety of the ground level pool terrace as well as the door and window access overlooking this space from above.


Since the client was unsure of the desired spaces within the house, our process for this design started by creating a program and to communicate the spatial relationships between them to our client. Although this is typical in architectural design in the early stages it was greatly appreciated by the client as they understood the sizes of the spaces prior to the design getting past the conceptual design phase. This approach enabled us to convey the spatial relationships between one another as well as their relationships to the site, sun, and views to the bay.




As the design evolves the plans stay true the initial concept of splitting the main wing and the guest wing of the house apart by a central mass that doubles as a vertical gallery from the ground level to the roof top garden.






